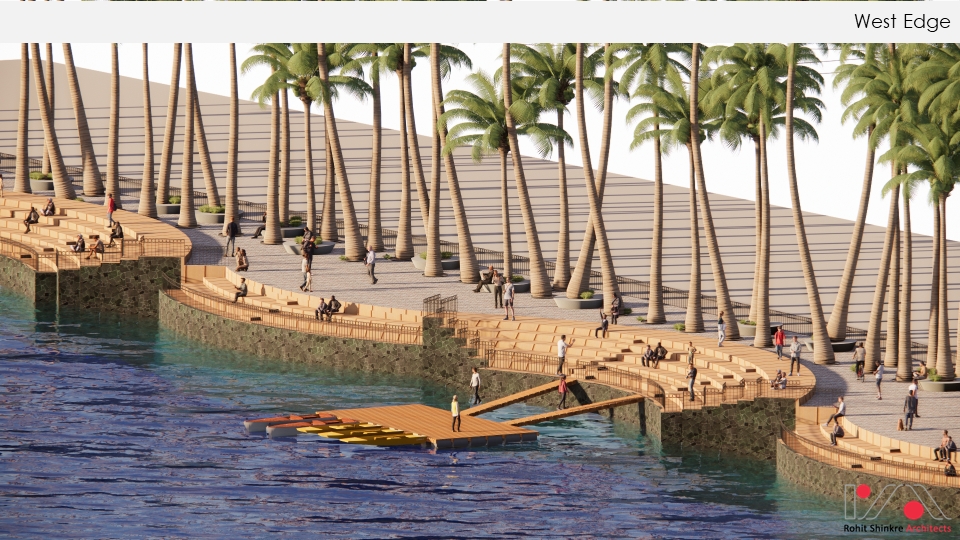top of page
BTS BIO TECH
Nature Campus and Architecture
Client TCG Developers, Kolkatta
Year
Location Hinjawadi, Pune
Status
Design Lead and Project Manager
Rohit Shinkre
Project Architects (FPI) Pratiksha Chauhan and Ashwini Kurhade
QS, Structural, Plumbing and Electrical FPI, Mumbai
HVAC Nitin Deodhar, Pune
Landscape Shobha Bopatkar, Pune
As sub-consultant to Frischmann Prabhu India Pvt. Ltd. Chrysalis Enclave is a 10-acre campus within the MIDC-promoted Hinjawadi Infotech Park near Pune. The campus is dedicated to biotech labs and proposes in all approx. 700,000 square feet of built-to-suite (BTS) labs in 7 blocks (G+5) of 100,000 square feet each with 2 basement levels for utilities and parking.
Master plans to accommodate a relatively dense development in a sloped site that accommodates all the services and utility requirements. Severe challenges for vehicular and service access to the lab buildings. The challenge was resolved with a peripheral road and an inner loop at different heights, providing access to the two levels of the basement. Planning efficiency to optimize lab floor plates. Typical floor design to allow flexibility to the end users. Design, planning, and details as required for a clean room environment. Master planning includes the provision of ETP.
Scope of Service Master Planning as per MIDC rules. Space and utilities planning as per clean room applications. Design coordination with structural and MEP design. Architectural Design and Detailing. Preparation of Construction Drawings.
bottom of page
















